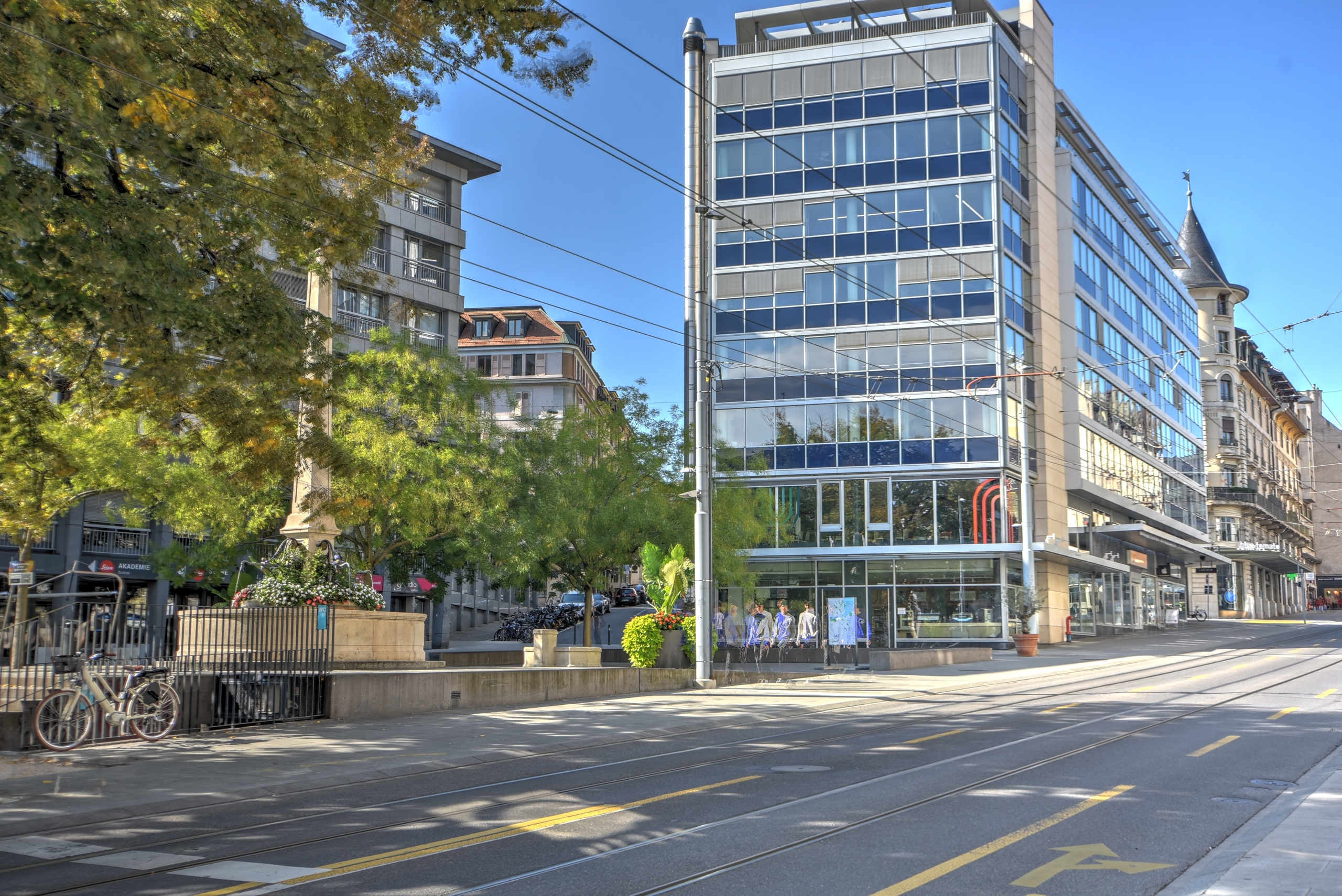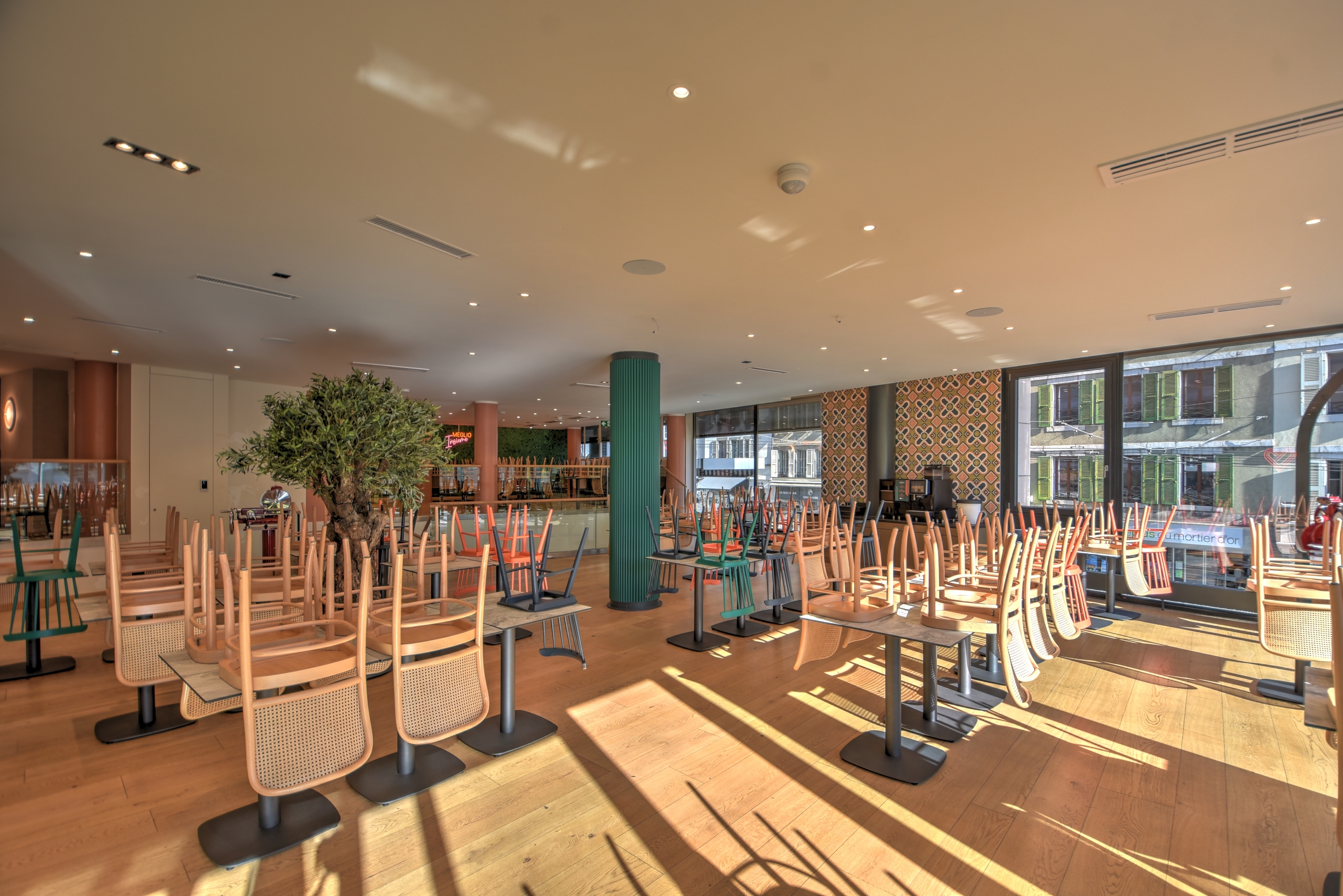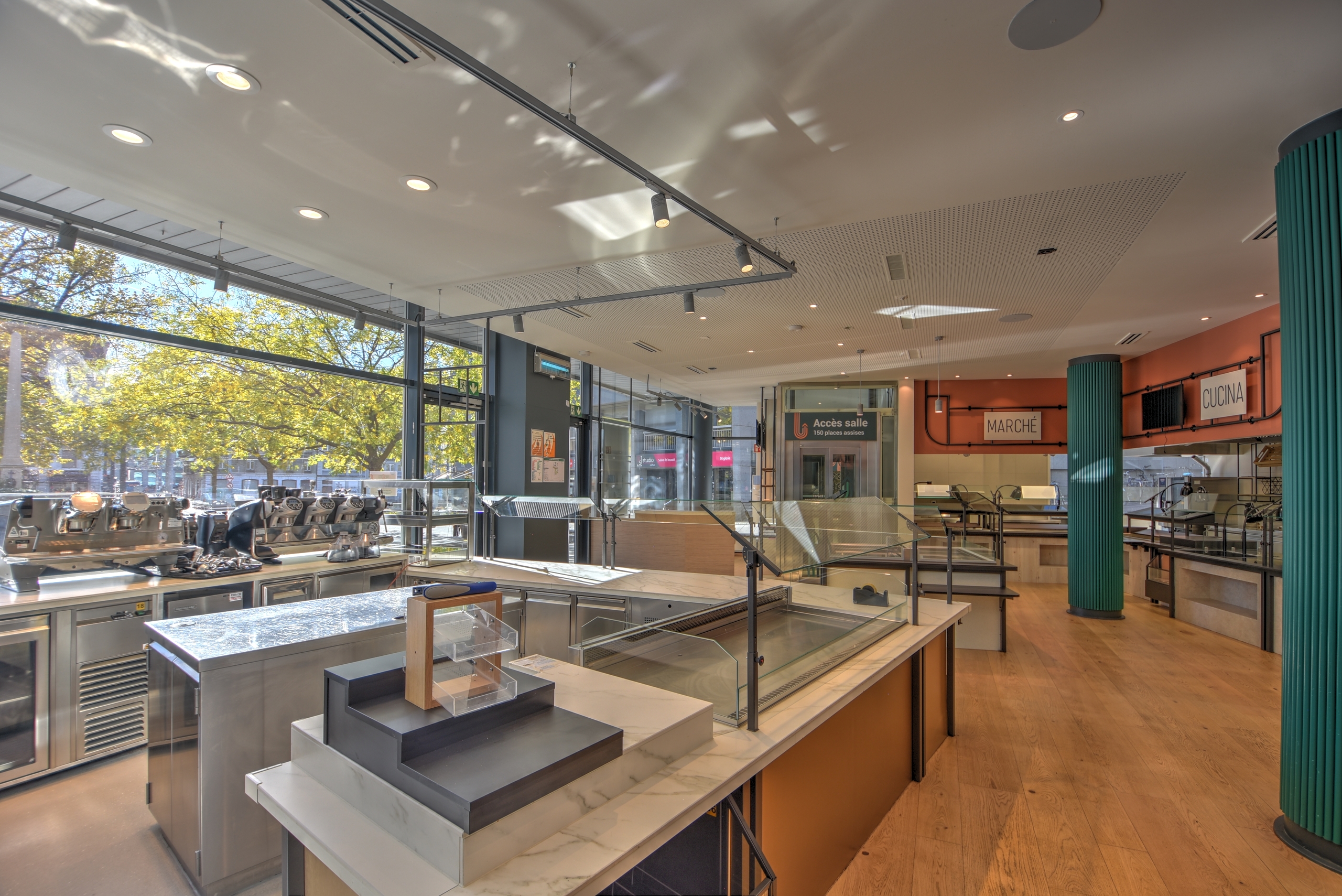Description
A spacious and functional restaurant, ideal for developing a strong concept in one of Geneva's most dynamic districts.
Space details:
- Ground floor: 226 sq.m. (large main room with beautiful heights and bay windows)
- 1st floor: 310 sq.m. (additional modular and bright rooms)
- Basement: 159 sq.m (changing rooms, storage, cold room, grease storage)
Main features:
- Turnkey:extraction, ventilation, technical installations in place, private elevator
- Existing equipment: trade-in possible → time and cost savings
- Facade: large bay windows → optimal visibility & immediate attractiveness
- Fitting-out: modular and customizable spaces according to concept
- Reception capacity: to be defined according to the project (high potential)
- Strategic location:business district high pedestrian flow
A rare property that combines surface area, visibility and flexibility in the heart of Geneva.
PS: No trade-in
Charges not included
As the building is opted for VAT, the net rent and charges shown are increased by VAT at the current rate
Conveniences
Neighbourhood
- City centre
- River
- Shops/Stores
- Shopping street
- Bank
- Bus stop
- Tram stop
Outside conveniences
- Terrace/s
Inside conveniences
- Lift/elevator



